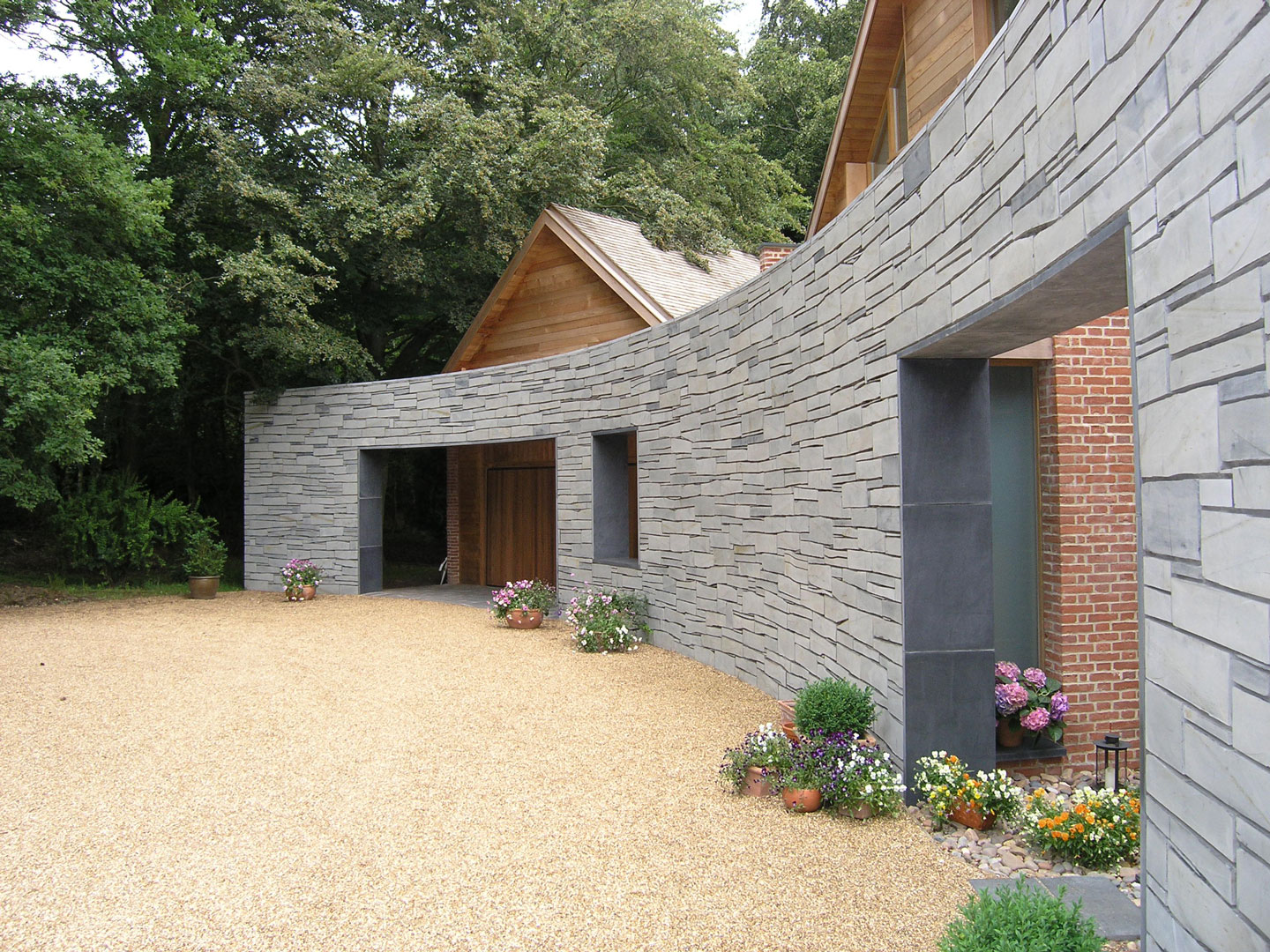Titness Park . Ascot SL5
The design and construction of a new private house set within the green belt near Ascot. The concept for the house developed around the creation of a curved slate wall that defined the main approach to the house, behind which sits a series of timber clad pavilions overlooking the garden and with open views to the south.
The chosen materials reflect the rural nature of the site: handmade red brick, cedar shingles and oak windows.
Client:
Confidential
Latitude’s role:
Planning, detail design, construction.
Status:
Completed 2003
51°24’34.73″N
Titness Park . Ascot SL5
The design and construction of a new private house set within the green belt near Ascot. The concept for the house developed around the creation of a curved slate wall that defined the main approach to the house, behind which sits a series of timber clad pavilions overlooking the garden and with open views to the south.
The chosen materials reflect the rural nature of the site: handmade red brick, cedar shingles and oak windows.
Client:
Confidential
Latitude’s role:
Planning, detail design, construction.
Status:
Completed 2003
51°24’34.73″N
