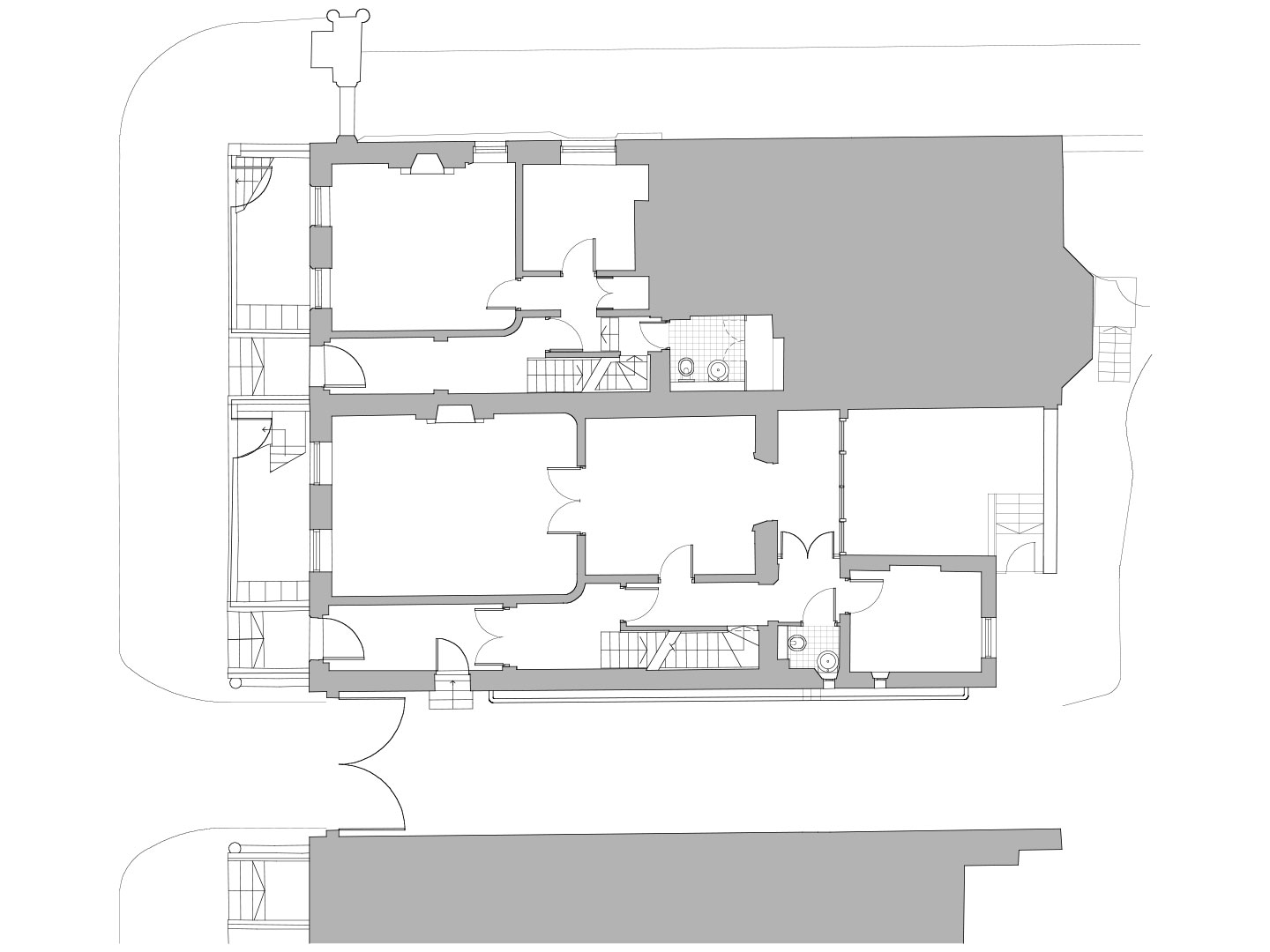1-2 Halkin Street . London W1
The remodelling and extension of two Grade II listed Georgian town houses to create 5 contemporary lateral apartments.
Successful collaboration with English Heritage and Westminster City Council conservation officers resulted in design solutions that included a stone clad double height glazed extension to the rear and unique walnut-clad bathroom pods inserted into the historic fabric.
Client:
Grosvenor Estate Belgravia
Status:
Completed 2008
51°30’3.74″N
1-2 Halkin Street . London W1
The remodelling and extension of two Grade II listed Georgian town houses to create 5 contemporary lateral apartments.
Successful collaboration with English Heritage and Westminster City Council conservation officers resulted in design solutions that included a stone clad double height glazed extension to the rear and unique walnut-clad bathroom pods inserted into the historic fabric.
Client:
Grosvenor Estate Belgravia
Status:
Completed 2008
51°30’3.74″N
