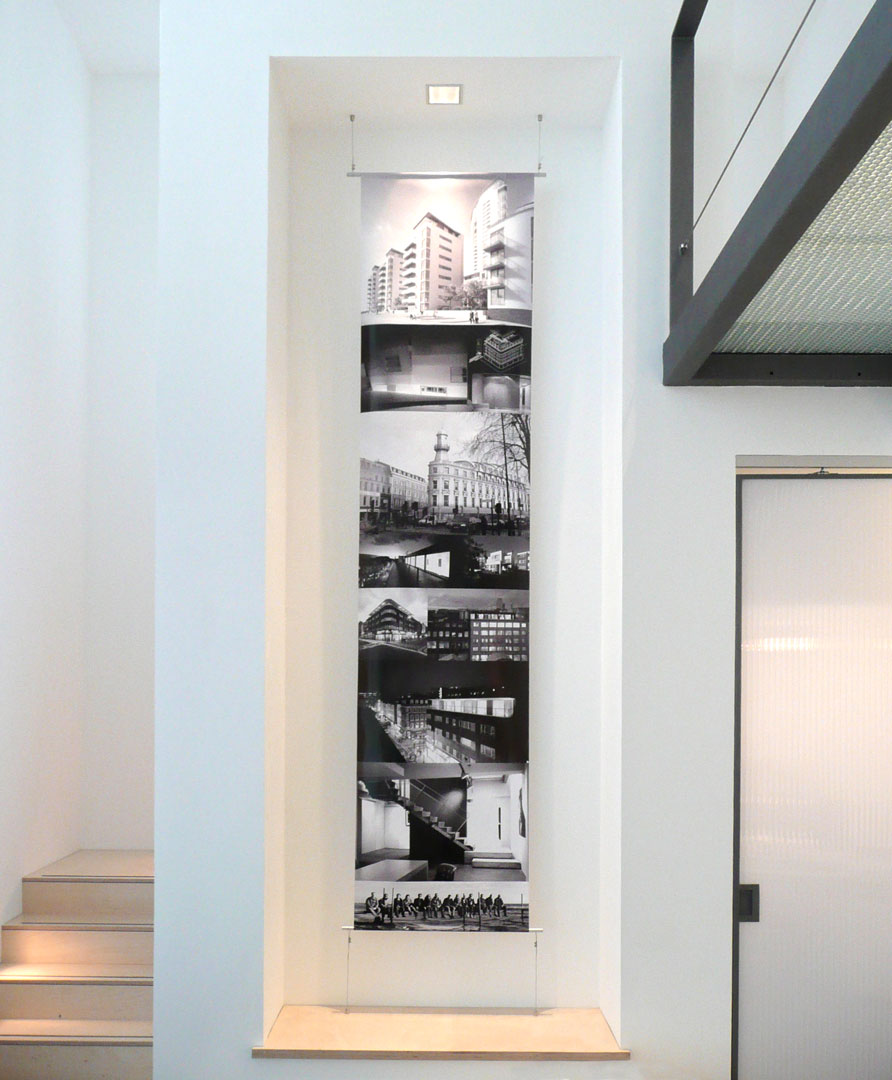15 Weller Street . London SE1
Latitude undertook the re-modelling and fit out of this old warehouse for its own use. The essence of the original single volume is maintained and revealed by a double height at the entrance overlooked by a glass and steel bridge. Back of house and service accommodation is housed within a simple maple veneered plywood clad cube sitting in the middle of the plan and carved away to allow the main vertical access between the two levels.
Client:
Latitude
Status:
Completed 2008
51°30’6.9″N
15 Weller Street . London SE1
Latitude undertook the re-modelling and fit out of this old warehouse for its own use. The essence of the original single volume is maintained and revealed by a double height at the entrance overlooked by a glass and steel bridge. Back of house and service accommodation is housed within a simple maple veneered plywood clad cube sitting in the middle of the plan and carved away to allow the main vertical access between the two levels.
Client:
Latitude
Status:
Completed 2008
51°30’6.9″N
