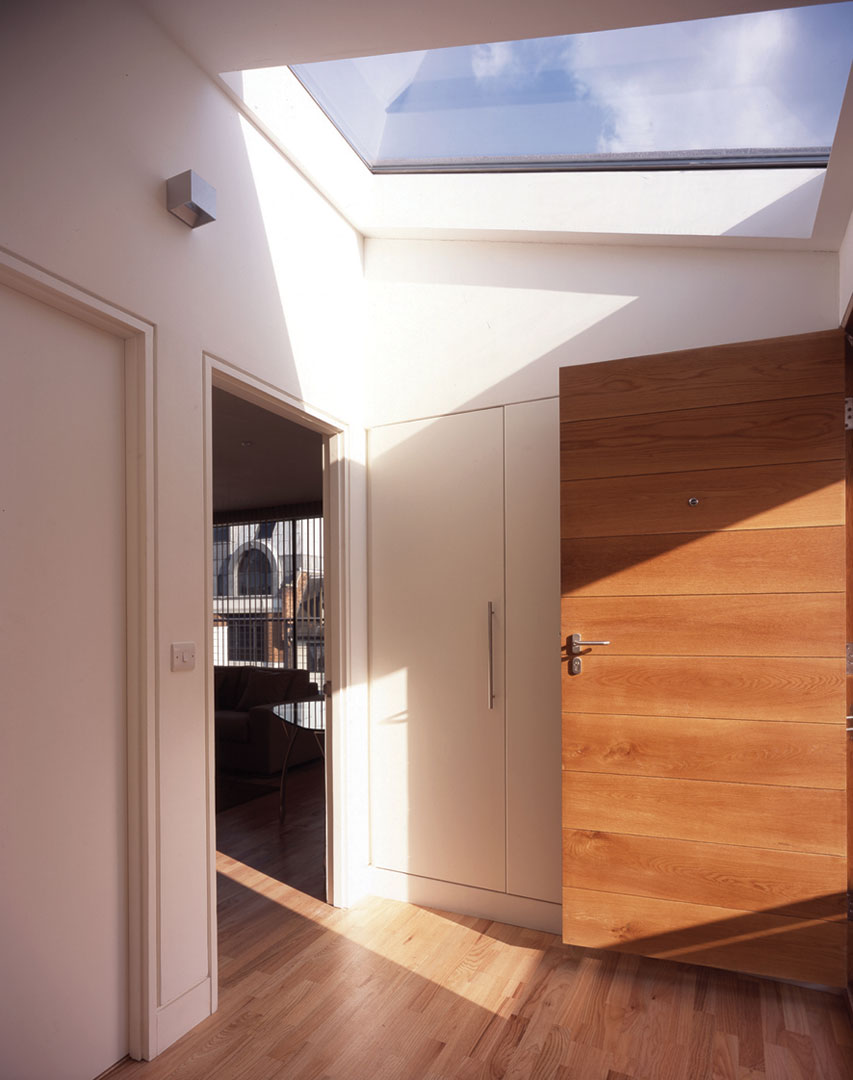58 Dean Street . London W1
The flat roof of a 1930’s building at the intersection of Dean Street and Old Compton Street provided the opportunity to create three contemporary penthouse apartments in the heart of London’s Soho. A lightweight pavilion set back from the main facade is completed by an over-sailing roof that responds to the strong horizontal lines of the original building.
The interior concept for these three compact apartments was for a contemporary style that exploits their roof top location overlooking the heart of London’s Soho. Mosaic clad shower rooms with fully glazed ceilings, open plan kitchens and glazed street walls combine to create a playful environment that is robust enough for the rental market.
Client:
Soho Estates Ltd
Status:
Completed 2005
51° 30’45.95″N
58 Dean Street . London W1
The flat roof of a 1930’s building at the intersection of Dean Street and Old Compton Street provided the opportunity to create three contemporary penthouse apartments in the heart of London’s Soho. A lightweight pavilion set back from the main facade is completed by an over-sailing roof that responds to the strong horizontal lines of the original building.
The interior concept for these three compact apartments was for a contemporary style that exploits their roof top location overlooking the heart of London’s Soho. Mosaic clad shower rooms with fully glazed ceilings, open plan kitchens and glazed street walls combine to create a playful environment that is robust enough for the rental market.
Client:
Soho Estates Ltd
Status:
Completed 2005
51° 30’45.95″N
