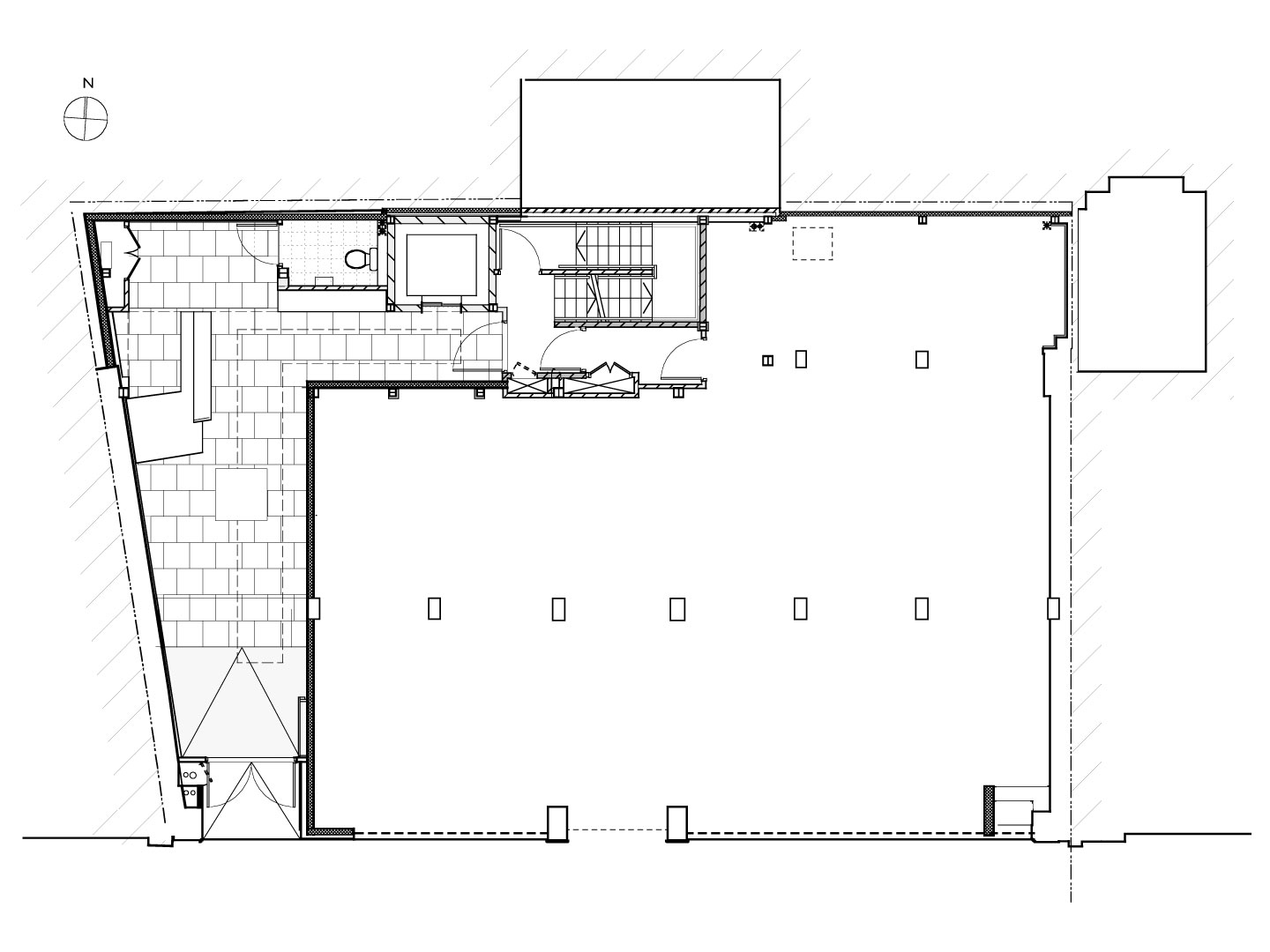8-12 Brook Street . London W1K
This extensive re-modelling and extension of a 1960s office building in the Mayfair Conservation Area includes a new circulation core, additional areas to each office level and a new top floor office suite with generous terraces. At ground and basement levels new retail units bring life to the existing street frontage.
The common parts of this 23,000 sq ft office building provide a crisp contemporary aesthetic in keeping with its clean external lines. The reception area has cool white walls and limestone floors that are offset by highlighted sculptural wall panels. Subtle lighting features lead the visitor to the lift lobby where dark wood and baked glass give an elegance appropriate to the locality.
Client:
Gracemark Investments / Oppenheim IK mbh
Status:
Completed 2006
51°30’46.44″N
8-12 Brook Street . London W1K
This extensive re-modelling and extension of a 1960s office building in the Mayfair Conservation Area includes a new circulation core, additional areas to each office level and a new top floor office suite with generous terraces. At ground and basement levels new retail units bring life to the existing street frontage.
The common parts of this 23,000 sq ft office building provide a crisp contemporary aesthetic in keeping with its clean external lines. The reception area has cool white walls and limestone floors that are offset by highlighted sculptural wall panels. Subtle lighting features lead the visitor to the lift lobby where dark wood and baked glass give an elegance appropriate to the locality.
Client:
Gracemark Investments / Oppenheim IK mbh
Status:
Completed 2006
51°30’46.44″N
