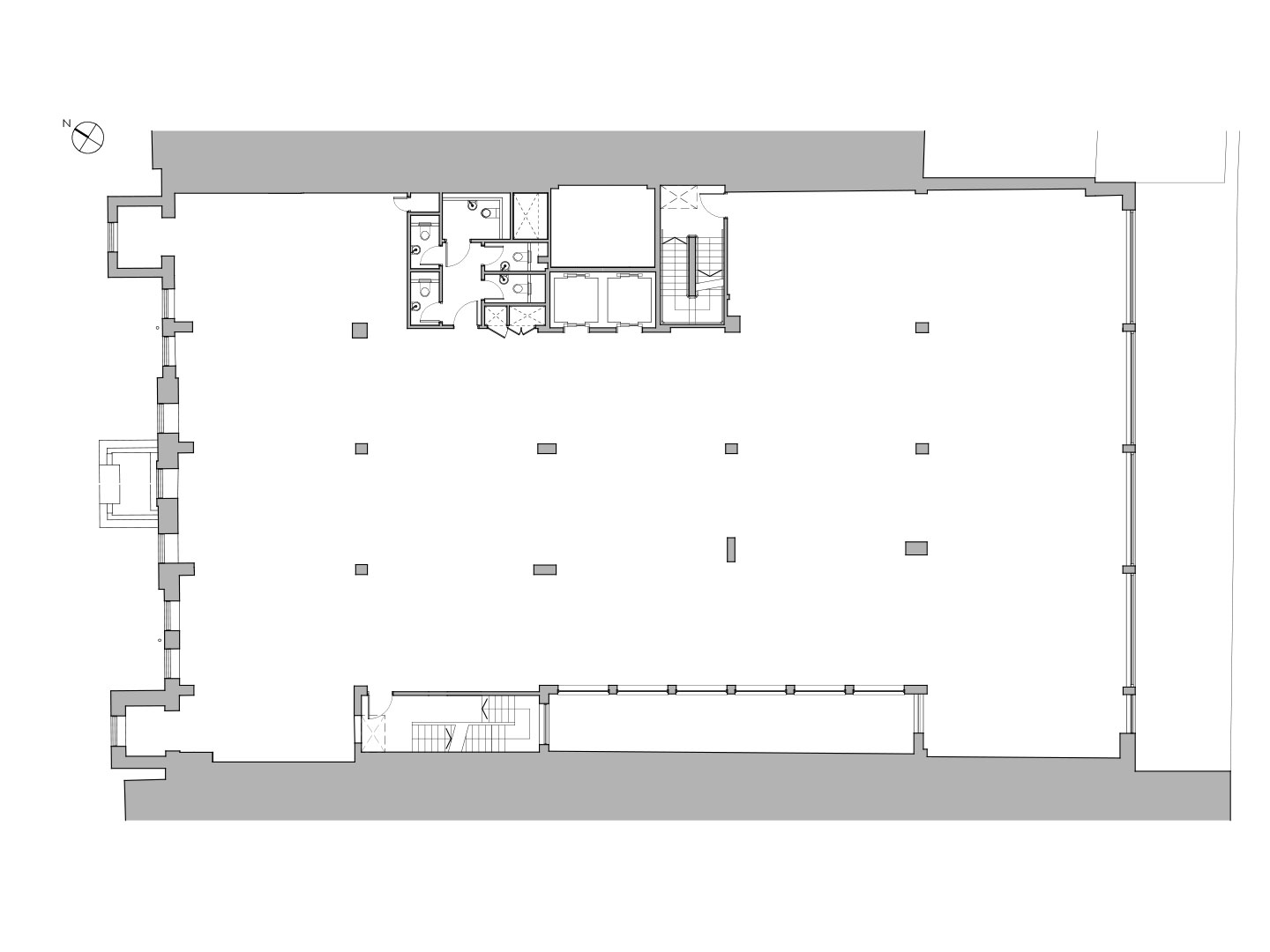80 Pall Mall . London SW1Y
The reconstruction and extension of a substantial Grade II* listed office building in St James’s.
Whilst the façade of the original building was carefully restored and preserved, the 1980’s building behind was extensively re-configured to provide a new circulation core opening onto extended floor plates and infilled light wells. A triple height naturally lit atrium was created to dramatically improve occupier experience and enhance the reception space.
Client:
Gracemark Investments / GE Real Estate
Status:
Completed 2008
51°30’22.97″N
80 Pall Mall . London SW1Y
The reconstruction and extension of a substantial Grade II* listed office building in St James’s.
Whilst the façade of the original building was carefully restored and preserved, the 1980’s building behind was extensively re-configured to provide a new circulation core opening onto extended floor plates and infilled light wells. A triple height naturally lit atrium was created to dramatically improve occupier experience and enhance the reception space.
Client:
Gracemark Investments / GE Real Estate
Status:
Completed 2008
51°30’22.97″N
