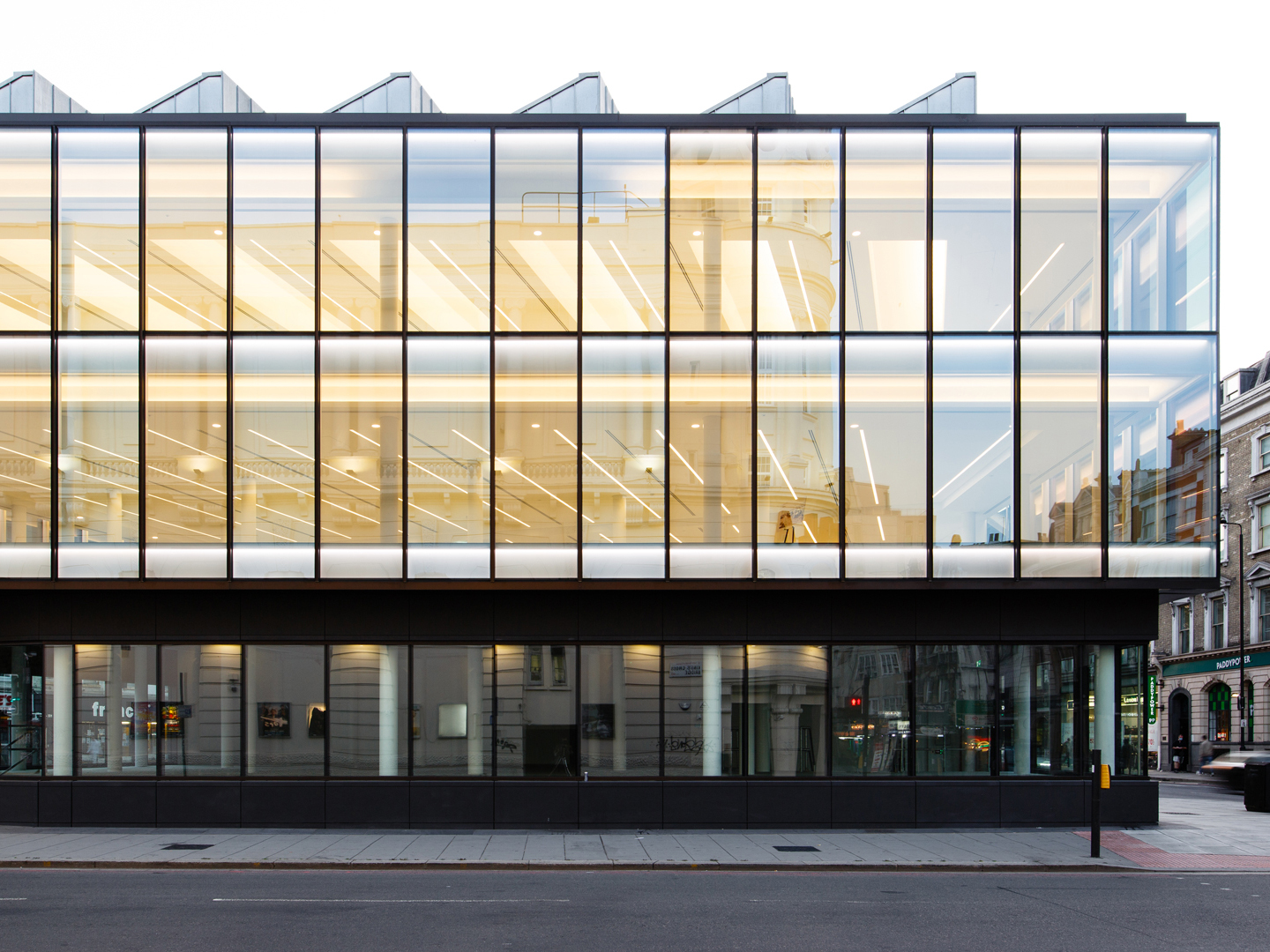King’s Cross Bridge . London WC1X
This new 18,000 sq ft office and retail building completes the urban block shared with The Lighthouse in front of King’s Cross station.
Sharing the design challenges of being over two Underground tunnels the scheme is a lightweight structure that architecturally respects the height and rhythm of the listed Lighthouse building whilst having its own unashamedly contemporary design aesthetic.
A sculptural saw-tooth roof provides natural light to the top floor offices whilst seamlessly integrating sustainable PV panels into the design.
This scheme has won:
Façade Awards – Best use of curtain walling system 2021
This scheme has been shortlisted for:
AJ Architecture Awards – Mixed use category 2021
Client:
UK Real Estate
Status:
Completed 2020
51°31’50.9″N
King’s Cross Bridge . London WC1X
This new 18,000 sq ft office and retail building completes the urban block shared with The Lighthouse in front of King’s Cross station.
Sharing the design challenges of being over two Underground tunnels the scheme is a lightweight structure that architecturally respects the height and rhythm of the listed Lighthouse building whilst having its own unashamedly contemporary design aesthetic.
A sculptural saw-tooth roof provides natural light to the top floor offices whilst seamlessly integrating sustainable PV panels into the design.
This scheme has won:
Façade Awards – Best use of curtain walling system 2021
This scheme has been shortlisted for:
AJ Architecture Awards – Mixed use category 2021
Client:
UK Real Estate
Status
Completed 2020
51°31’50.9″N
