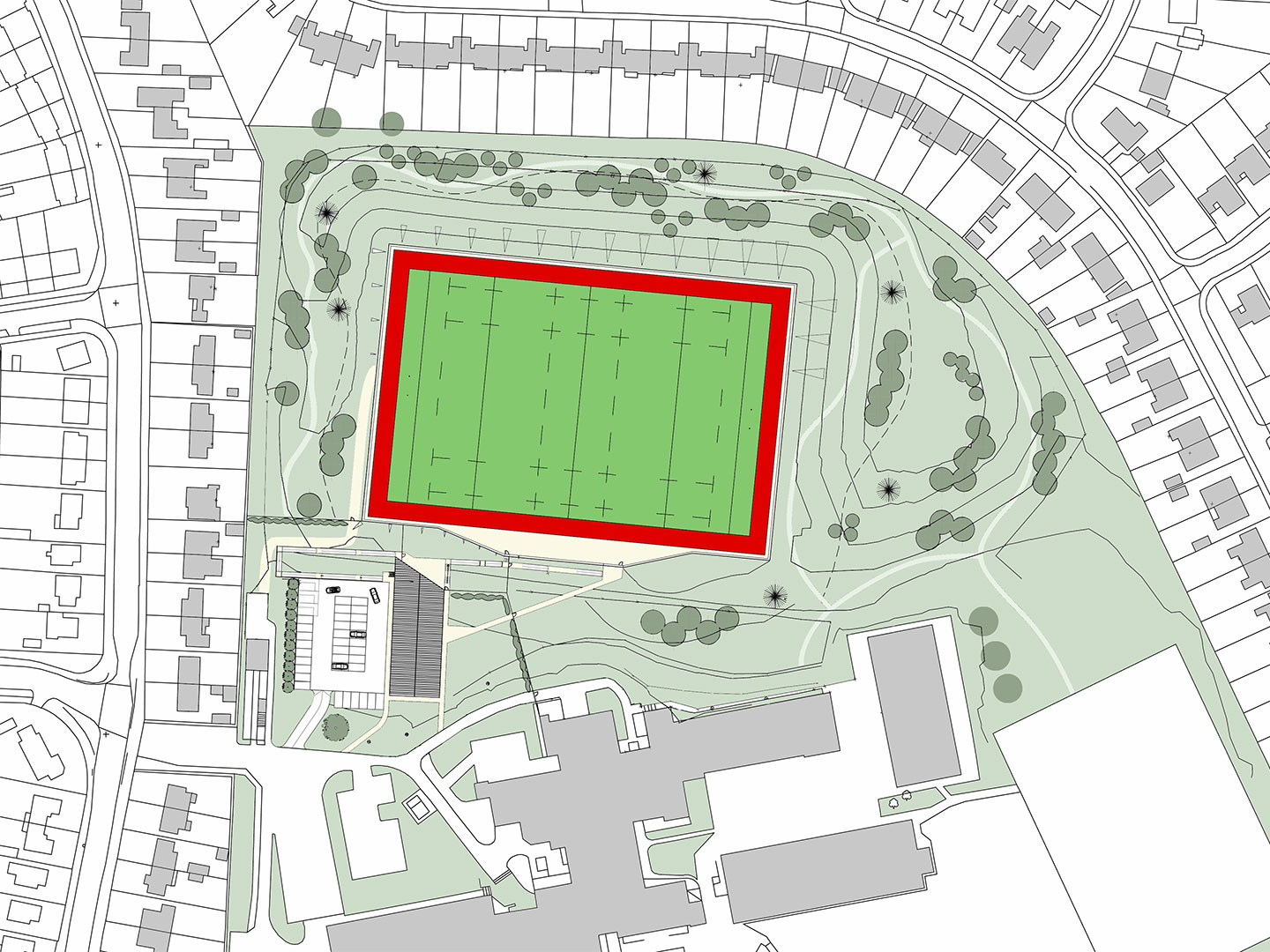Llanishen RFC Clubhouse . Cardiff
The development of a new clubhouse including social areas, changing rooms, 3G pitch and associated landscaping within the grounds of an existing secondary school.
Client:
Llanishen RFC
Status:
Planning 2016
51° 31′ 33.4″N
Llanishen RFC Clubhouse . Cardiff
The development of a new clubhouse including social areas, changing rooms, 3G pitch and associated landscaping within the grounds of an existing secondary school.
Client:
Llanishen RFC
Status:
Planning 2016
51° 31′ 33.4″N
